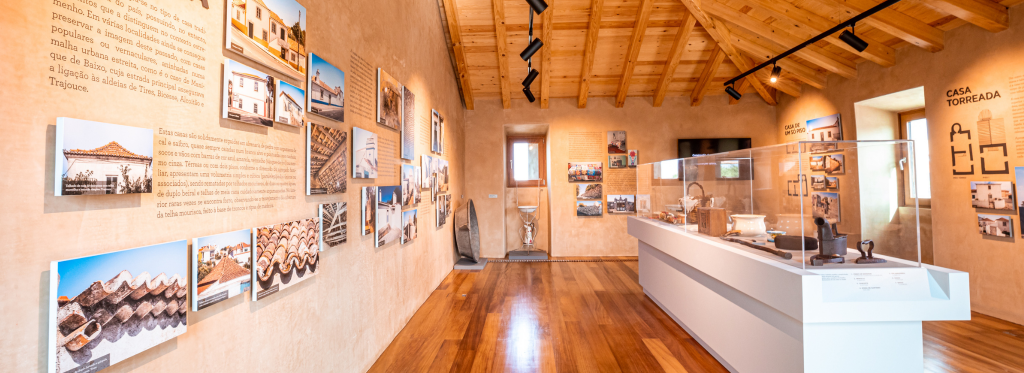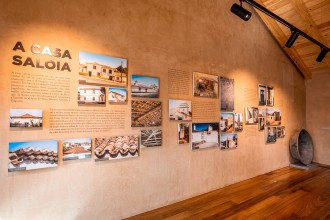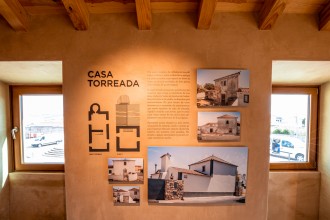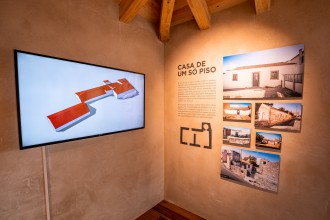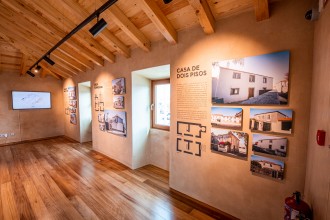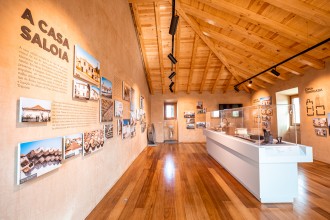PT | EN
The saloio house is associated with the traditional type of house found in the south of the country, with some elements that distinguish it in the context of Estremadura.
In some places, this image of the past is still being preserved with regular or vernacular-style houses nestled together in a closed urban setting, as is the case at Manique de Baixo whose main road was the principal thoroughfare to the villages of Tires, Bicesse, Alcoitão and Trajouce.
Built of solid stone masonry, these houses of lime and gravel mortar are almost always whitewashed and often feature blue, yellow, red (ox-blood) or even grey stripes in the corners, doorways and alcoves. Built with one or two floors depending on the size of the household, they have a simple, cubic volume (detached or terraced parallelepipeds) topped by Moorish roofs, gabled or hipped with double eaves and half-rounded tiles carefully mortared. Sheathing is rarely found inside, in the style of the Moorish tile framework made from logs and wooden slats.
The kitchen with an oven is the most important part of the saloio household. The oven's design always circular has a vault lined with brick or stone consolidated with a mix of clay and small tile fragments. Attached to the building's external wall with an opening to the kitchen, the oldest ovens have a semi-circular configuration outside, while most of the modern ones are quadrangular in shape and made of stone or brick masonry.
Large and rectangular, the oldest chimneys are designed to quickly extract the smoke from the wood used to heat the oven. They are narrower at the top than the base and covered in rusticstyle limestone slabs or tiles to prevent any rain getting in. The chimneys of the 'wealthiest' houses feature a few ornamental touches, such as a frame with the construction date or small geometric designs either etched into or inscribed on the plaster's surface.
Normally facing south, the main façade is punctuated by small openings surrounded by limestone masonry. The entrance door, usually fitted with a small peephole, is painted and fitted with a single lock. Inside, the peephole has a door and, sometimes, on each side of the opening there is a hole for the lock made of finished wood, a process that is repeated on the window locks.
The windows, with their openings bordered by stonework, are normally single-leaf and have shutters. Sometimes they have small stone benches inside known as love seats. Like the doors, they are painted in matte colours in shades of green, red and grey.
The entrance is sometimes shaded by a trellis and has a small flagstone or stone paving. The floor of the ground-floor is made of beaten earth or stone slabs, while the upper floor is supported by unfinished wood beams.
The house has little furniture. The main features in the kitchen and entrance hall are a table, chair, bench and possibly a small wall cupboard for crockery usually made of clay, aluminium or enamel. The bedroom has a bed with or without a headboard and a washbasin (a bowl and bucket mounted on a metal structure) that's sometimes embellished with linen from the trousseau. The decoration is composed of frilled curtains, small decorations made of brightly-coloured silk paper, souvenirs from fairs and markets and saints prayer cards. Sometimes small rugs or patchwork quilts are made from old pieces of fabric to cover the beds, as well as coloured oilcloths for laying over the tables and benches.
Located outside the house are agricultural facilities such as barns for livestock, haystacks and the storage of tools, henhouses for breeding and more rarely wine presses. In most cases, with all of the outbuildings facing inwards, the house is set around a courtyard where much of the day-to-day activity takes place, which leads through to the vegetable garden the part most used by the saloio and is also accessible from the road for the movement of implements and support vehicles.
The patios or yards of these peasant dwellings are set within dry stone masonry walls or simple slabs of lime and gravel with a closed door, gate or, in the case of larger, wealthier properties, a portal.
The one-floor house
We can identify three principal types of saloio house in the Cascais region.
The one-floor house is the simplest and most modest of the houses in Estremadura, being mostly designed to accommodate the less affluent social classes. It is rectangular in shape with few or no windows facing the street and its roof with single eaves is usually gabled. The oven located in the kitchen and extending beyond the floor plan is normally positioned at the back of the building with a chimney.
In the design of the house's interior, there's a very close connection between the inhabited area and the barns without any corridors connecting the different components. The floor, almost always made of flattened earth, is lined with reeds. Some of these houses have been enlarged, so they have lost their traditional elongated floor plan.
The turrested house
Another type of abode, which is of Muslim influence and perhaps the best-known and oldest of them all, is the turreted house whose design is due to its square shape with two floors and a hipped roof.
The turreted house has a bedroom on the top floor that occupies the entire area, with the windows sometimes being flanked by stone benches known as love seats. On the ground floor of the tower is the pantry that also serves as an entrance hall and is connected to the kitchen with an oven, which is located in a one-floor annex generally with a gabled roof.
It almost always has an entrance on the ground floor with access to the upper floor via a wooden indoor staircase with bannisters. However, some units have a stone staircase on the outside.
The two floor house
The latest type is the two-floor house, which is wide with a hipped roof. These semi-detached houses have the living area on the top floor and sometimes in addition to the ground-floor kitchen have agricultural facilities such as warehouses, mills and wine-cellars. The number of alcoves varies according to the number of rooms, and the kitchen can exist in the main building or in a groundfloor annex. This style of house can be built on a slope with only the upper floor visible on one side. In addition to the wooden indoor staircase, it may have an outdoor staircase and porch.
This type of two-floor house is the one that, over time, has become less rural and better suited to an urban environment, as is the case in Caparide, Manique de Baixo and S. Domingos de Rana where some examples still exist.
With all these types, cases of implantation in an urban context may arise where the house is constructed between two buildings at the end of a street, with its main façade aligned with the neighbouring houses or when it later becomes laterally surrounded by contrasting buildings in a gradual process of urbanisation.
In some cases, and often in a rural environment, its autonomy and personality is marked by the presence of a walled courtyard with a portal that separates it from the other properties.

